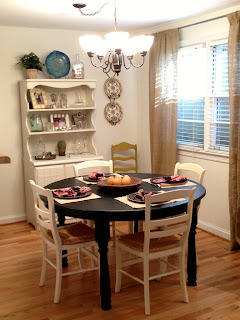We live in a duplex, not a side-by-side one, but an upstairs-downstairs one. We live in the bottom unit of the duplex. You walk down the sidewalk and enter our deck. We got new{to us} patio furniture off of Craigslist, and the space turns out to be a very quaint little spot for us to enjoy the outdoors.
This is what you see when you walk up.
I love this picture with the Auburn flag flying high in the wind...makes me ready for football season!
And our front entrance...the door used to be an awful wood color and the light was a yucky flood light. The landlord had the door painted for us, and we bought a new light at Home Depot for about 40 bucks. Made all the difference in the world. I wish I had a before and after.
Once you walk into the house you are in the living/dining area. I was worried at first that our belongings would not all fit in here, but everything fits perfectly.
Looking straight in from the front door.
Different angle.
Can't have a home without a bar.
This sort of separates the dining and living area...
Self explanatory.
One view of the living room...
Another view of the living room. We have to do something about that chair. The arms are ripped up so badly. Perhaps a reupholstering job would do the trick!
And I can't forget our Friends-inspired frame around the door!
The kitchen is right with the living/dining area. I LOVE our kitchen because it seems to be twice the size of our old kitchen. I also love the fact that the kitchen is open to the rest of the living space. Since I spend so much time in this room it is nice to not feel closed off from the rest of the house when I'm doing my thing in there! We also have about triple the amount of cabinet space. When I was unpacking boxes I found myself trying to fit all of our small appliances in one cabinet. Britt had to remind me that we had other cabinets that had not been used! One thing I had reserves about was the stove because it is electric. I have grown to love cooking with gas, so I was worried that cooking with an electric stove would be tough to get used to. Turns out, it's not terribly horrible {I still like gas better, but you work with what you have}.
Once side of the kitchen.
Close up of my favorite part of the kitchen. The decanters are great because we don't have a pantry, and they cut back on the amount of space needed for food storage. Britt stumbled upon this site and found our cool beef and pork prints.
Other side of the kitchen. {The window is waiting on a roman shade once I buy the fabric}
Different angle.
Check out ALL of that counter space {something we did not have in our old kitchen}; it's not really much, but it is more than we are accustomed to!
This little gem hangs above our sink. I found it at Smith's before we left Birmingham and knew I HAD to have it. Sums up why I'm thankful to be a southern belle!
Here's a look down our hallway--from the living area to the bedrooms and from the bedrooms going back to the living area.Off of the hallway are our two bathrooms and laundry room.
Like the kitchen, our bathroom is about twice as big {if not bigger} than our old bathroom.
Looking straight into our bathroom. That big empty wall space has some pretty antique botanical prints waiting to be framed and hung! And the window is waiting on a roman shade whenever I buy the fabric.
On top of our spacious bathroom, we have a spare bathroom! We plan to use it as the guest/baby's bathroom. It's so narrow it's hard to capture it in a picture. {My mom is going to make a roman shade whenever I get around to buying the fabric!}
My sister made fun of me for calling our laundry area a "room". But let me assure you--it is a room compared to our last laundry area. In our old house, the washer and dryer were stacked on top of each other in the kitchen--yuck. So to us, this is a laundry room!
We got these cute curtains at Target since there was no door on the laundry room.
We used contact paper on the back wall to give it a more appealing look {if I have to do laundry I want it to look cute}. The always trusty Hobby Lobby had the laundry signs that hang up top. Target had baskets on sale that serve as extra storage. I had extra burlap in my arts and crafts bin and rigged these little curtains up. They need to be ironed, but oh well! They cover up more "stuff" that we have--tool box, laundry detergent, and probably just crap that we don't really have a place for.
The storage rack on the left used to be in our pantry. We don't have a pantry now, but it works great for storing paint and such.
This nifty little thing was already installed. It is nice to have the broom, mop, swiffer, etc. all hanging up and not just propped in a corner.
Last stop on the tour is our bedroom. We got a new headboard thanks to Debbie and Al! It is the perfect headboard to compliment our bedding. I have always wanted an upholstered headboard with nail heads, and now we have one!
Looking into our room.
I realize there is one room I didn't share...the nursery. I will share it when everything is complete {hopefully soon, since this baby will be here in approximately 6 weeks}!So, that's it, our house is now a home...we're just waiting on our sweet baby to make it complete!
Love--j&b









































No comments:
Post a Comment